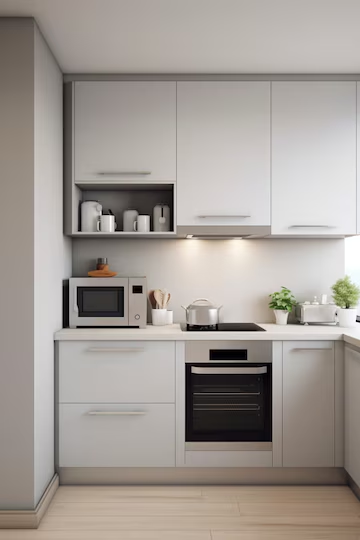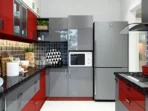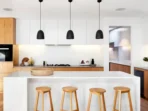How to Design a Kitchen Dining Living Room
Whether you have a small kitchen, a large kitchen or a living room that is partly open to the kitchen, there are many ways to design your space. You can choose to keep the open plan layout or you can create a layering that brings some separation between the two spaces.

Modern kitchen dining room
Adding a modern kitchen to your dining room can create a more comfortable home. Using space wisely and keeping the kitchen well organized is an easy way to add charm and style to your home.
One of the most important elements of a modern kitchen is storage. Storage spaces can be expensive, so make sure you focus on functionality. It’s also a good idea to keep the kitchen free of clutter. It’s important to clear the floor and the shelves of anything that doesn’t belong there.
The most effective way to decorate a table is to surround it with a bowl of fresh flowers or vegetables. This will instantly make the space feel more sophisticated.
In order to bring a more rustic feel to the dining area, you can use faux sheepskins. These are sold at IKEA and make the space look and feel softer and warmer.
An oversized mirror can bounce the light from the outside and make the space seem brighter. A large piece of art is also a great option. Keeping the color scheme neutral helps to avoid a too-fusty look.
Partly open kitchen with a living room
Having an open plan kitchen is a great way to keep an eye on the kids. You can even arrange a bespoke fireplace to create a cosy atmosphere in larger rooms.
However, it’s not always easy to make the transition from a closed kitchen to an open one. It’s a good idea to do some research and talk to an architect to ensure that the result is a happy one.
In fact, the most challenging part of an open plan kitchen may be deciding which spaces to focus on. To start, you may have to think about the layout of the living and dining areas. A patterned floor is a good way to connect the two. A storage unit in the back of the kitchen can be painted in a mid gray to match the rest of the space.
A glass panel window hung from the ceiling is another way to keep the light flowing. You can also add some bling by installing some LED lighting. Using white subway tiles arranged in a vertical pattern can give the kitchen a touch of class.
Small open kitchen living room
Having an open kitchen living room can be a very good thing for those with small homes. It introduces a sense of unity to the room and gives the whole family a chance to interact in the kitchen. In addition, it makes cooking more convenient and enjoyable.
An open floor plan may be the only way to go if you’re short on space. It gives you more options for furniture layouts and allows you to keep an eye on the kids while you’re cooking up a storm.
A modern design studio incorporated the newest in home appliance technology in their open concept kitchen. They used white subway tiles to clad the walls in a vertical pattern. They also included stainless steel appliances for a contemporary look.
The open concept kitchen and living room has become a popular design trend in recent years. However, it can be tricky to implement in a small space. It’s best to ask a home design architect to help you figure out what would work in your home. The key is to make your space function as efficiently as possible.
Creating a layering to the open plan layout
Creating a layering to the open plan layout in kitchen dining living room is a great way to visually distinguish the space and define its purpose. Choosing similar tones and textures can also create a sense of unity within the area.
Adding a beautiful piece of furniture can also help to define the space. It is important to select items that will complement the colour scheme, so a light oak sofa with dark gray chairs is a good choice. A rug or a low partition can also help to create a boundary. A small coffee table can also be added to the space to keep it from feeling too large.
Having a breakfast bar in the kitchen can also be a handy hub for homework and news. You could also position a dining table by the window for a more relaxed flow to dinner parties. You could choose a round table to better accommodate the space, especially if you have a tight corner.




